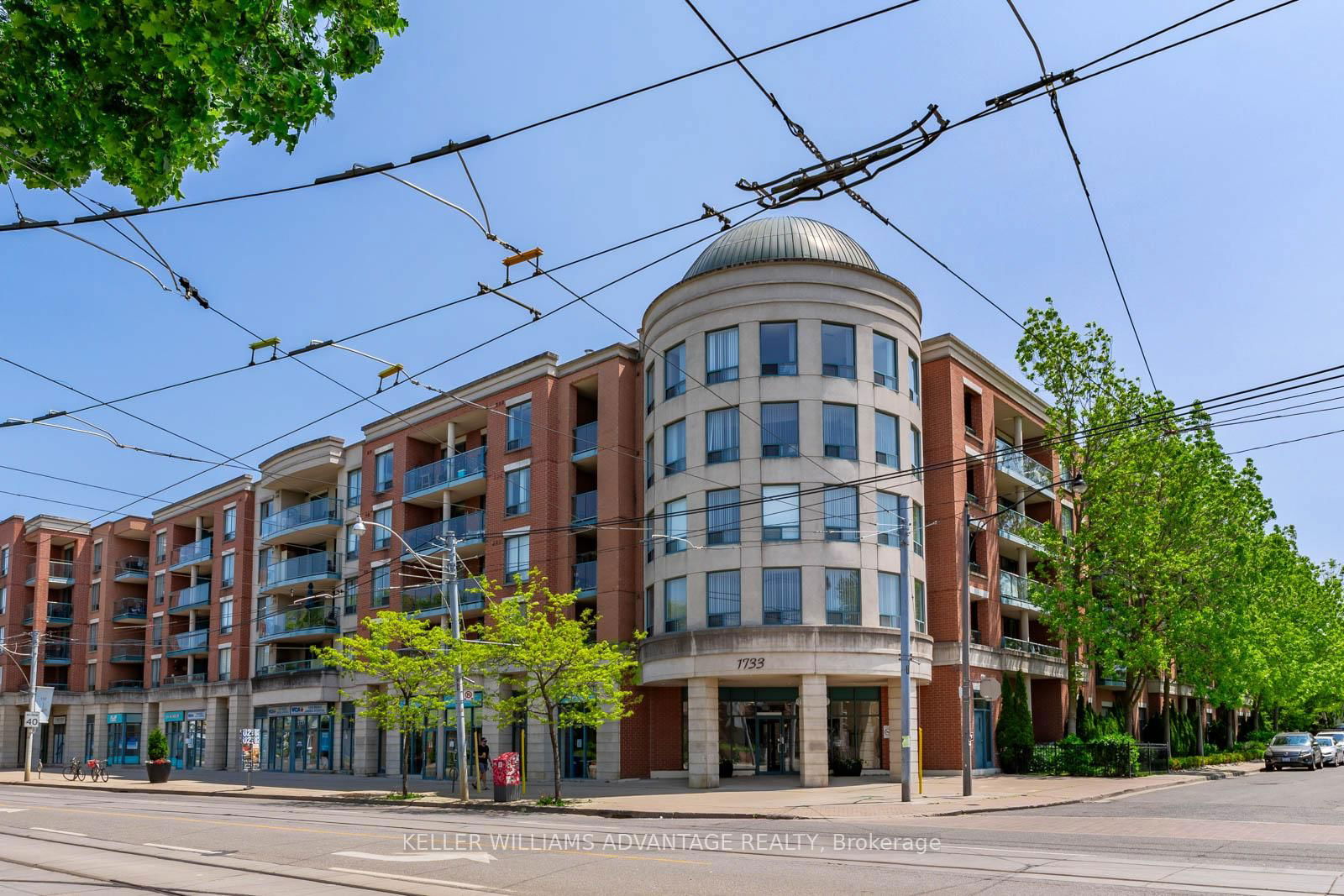Overview
-
Property Type
Condo Apt, Apartment
-
Bedrooms
2
-
Bathrooms
2
-
Square Feet
700-799
-
Exposure
West
-
Total Parking
1 Underground Garage
-
Maintenance
$640
-
Taxes
$3,000.00 (2025)
-
Balcony
Open
Property Description
Property description for 613-1050 Eastern Avenue, Toronto
Property History
Property history for 613-1050 Eastern Avenue, Toronto
This property has been sold 1 time before. Create your free account to explore sold prices, detailed property history, and more insider data.
Schools
Create your free account to explore schools near 613-1050 Eastern Avenue, Toronto.
Neighbourhood Amenities & Points of Interest
Find amenities near 613-1050 Eastern Avenue, Toronto
There are no amenities available for this property at the moment.
Local Real Estate Price Trends for Condo Apt in The Beaches
Active listings
Average Selling Price of a Condo Apt
July 2025
$824,714
Last 3 Months
$890,630
Last 12 Months
$1,030,318
July 2024
$947,317
Last 3 Months LY
$971,615
Last 12 Months LY
$926,862
Change
Change
Change
Historical Average Selling Price of a Condo Apt in The Beaches
Average Selling Price
3 years ago
$963,800
Average Selling Price
5 years ago
$811,367
Average Selling Price
10 years ago
$387,167
Change
Change
Change
Number of Condo Apt Sold
July 2025
7
Last 3 Months
5
Last 12 Months
5
July 2024
3
Last 3 Months LY
7
Last 12 Months LY
6
Change
Change
Change
How many days Condo Apt takes to sell (DOM)
July 2025
17
Last 3 Months
18
Last 12 Months
28
July 2024
10
Last 3 Months LY
14
Last 12 Months LY
17
Change
Change
Change
Average Selling price
Inventory Graph
Mortgage Calculator
This data is for informational purposes only.
|
Mortgage Payment per month |
|
|
Principal Amount |
Interest |
|
Total Payable |
Amortization |
Closing Cost Calculator
This data is for informational purposes only.
* A down payment of less than 20% is permitted only for first-time home buyers purchasing their principal residence. The minimum down payment required is 5% for the portion of the purchase price up to $500,000, and 10% for the portion between $500,000 and $1,500,000. For properties priced over $1,500,000, a minimum down payment of 20% is required.






































